By Ingrid Schmoutziguer, communications advisor
It was wonderful to get to know everyone involved in the project as we will be working together over the next couple of years towards the opening of our permanent campus at the Cambridgelaan in August 2027. It was equally nice to meet with people from the RIVM, student housing SSH, Hogeschool Utrecht, the biology students who take care of the triangle of woodland next to the new building and last, but not least, the people who live in the vicinity of the new campus.
Plot
On the left you see a picture of the building plot at the Cambridgelaan, next door to the new RIVM building and across the street from Hogeschool Utrecht. In the drawing on the right you can see how the building and playing fields will fit on the plot.
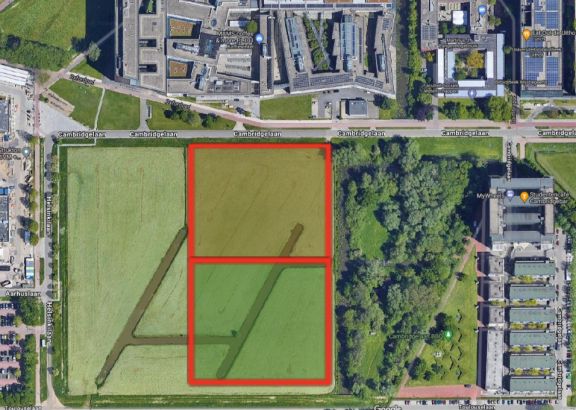
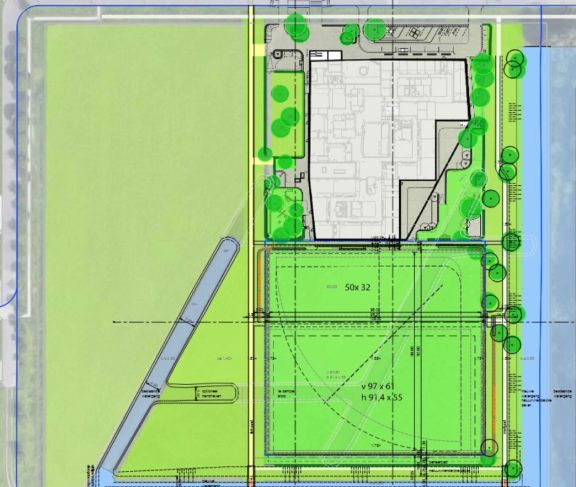
Construction timeline
Phase 1 → January to March 2025
- Setting up temporary facilities, lighting, security, and containers (site office)
- Initial groundwater testing
- Preparatory groundwork for drilling activities
- Foundation pile drilling (starting early February)
Phase 2 → March to August 2025
- Installing groundwater drainage system (using existing return drainage)
- Building the foundation and basic structure of the low-rise part of the building
- Creating the basement (underground car park)
- Setting up the tower crane
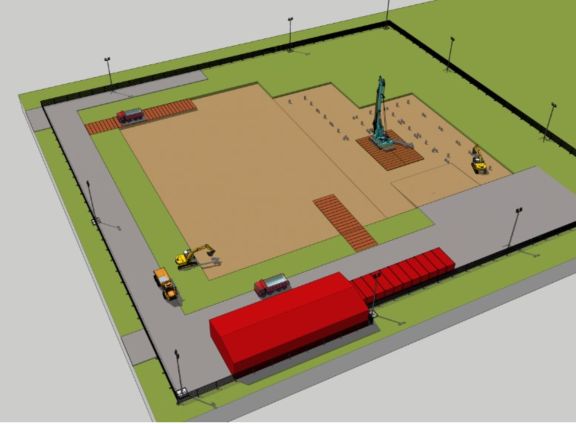
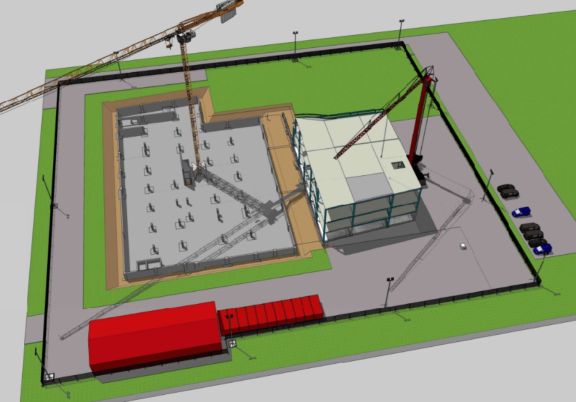
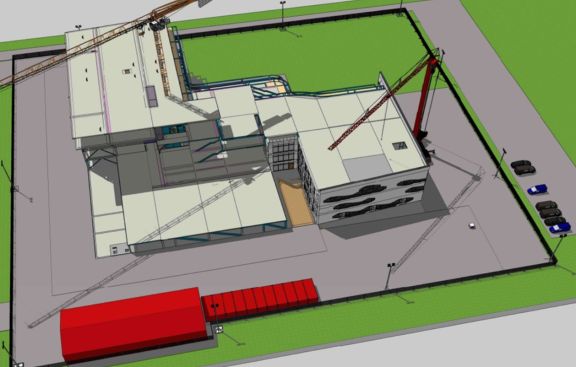
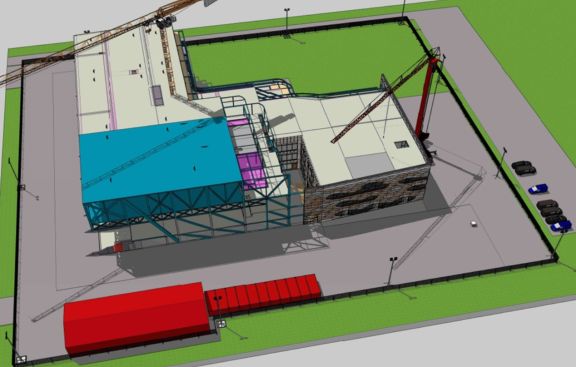
The red construction site office is at the Cambridgelaan. If you look at the pictures from left to right, you will get an overview of the different phases of the construction. The low-rise part of the building is at the backside of the new campus facing the playing fields. the high-rise part of the building is facing the Cambridgelaan. This is where the entrance to the new campus will be situated.
Phase 3 → August to December 2025
- Constructing the facade of the low-rise part of the building
- Building the basic structure of the high-rise part of the building
- Completing the finishing work for the low-rise part of the building
Phase 4 → December 2025 to January 2026
- Building the basic structure of the high-rise part of the building
- Completing the facade of the high-rise part of the building
- Finishing the interior of the low-rise part of the building
Phase 5 → January to April 2026
- Installing steel construction for the entrance overhang
- Completing the facade of the high-rise part of the building
- Finishing the interior of the low-rise and high-rise parts of the building
Phase 6 → April to December 2026
- Completing the facade of the high-rise part of the building
- Dismantling the tower crane
- Finishing the interior of low-rise and high-rise parts of the building, theater, and gym
- Landscaping the site
We will keep you posted with regular updates!
